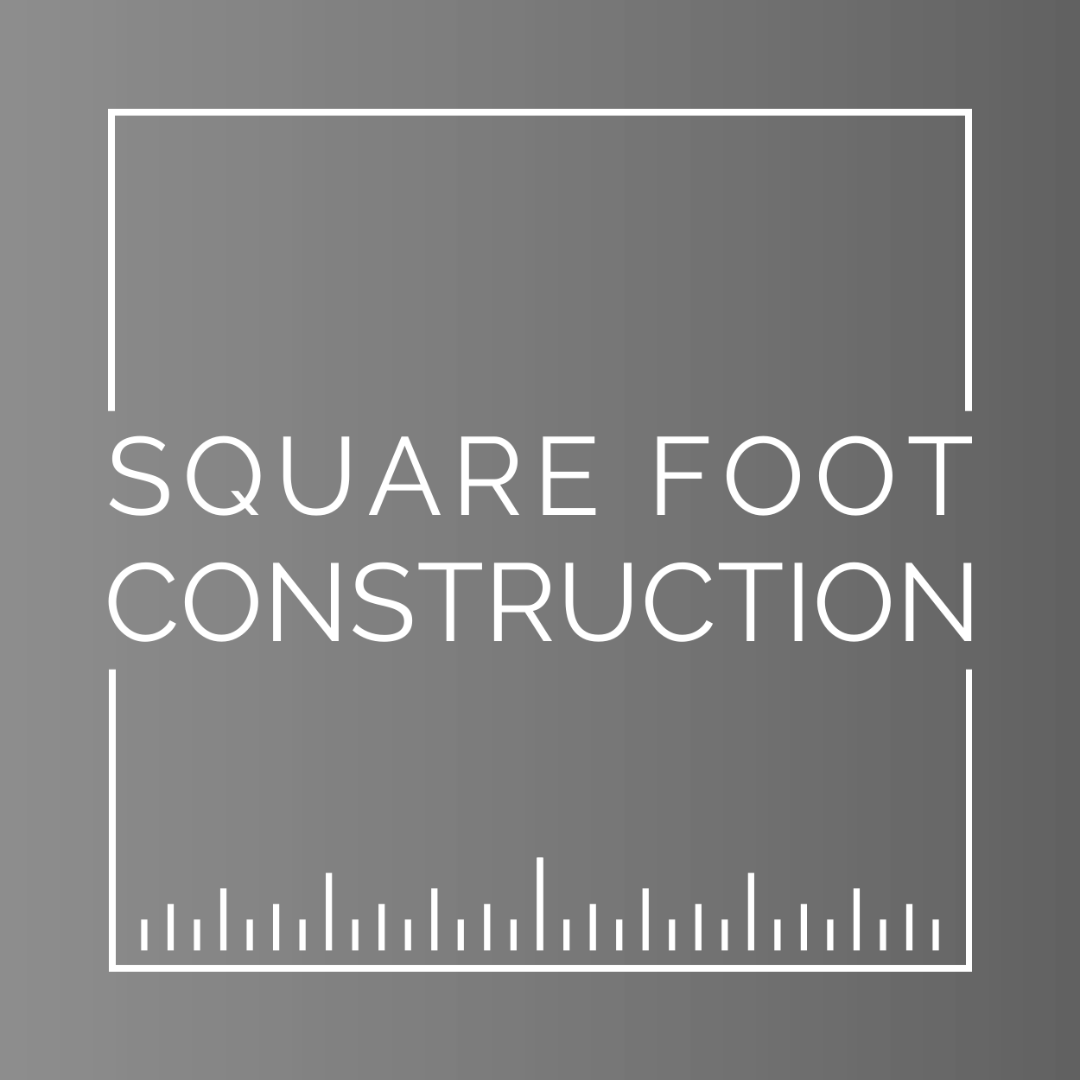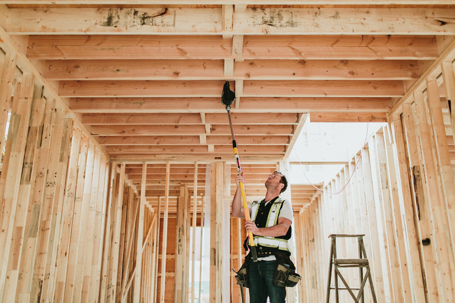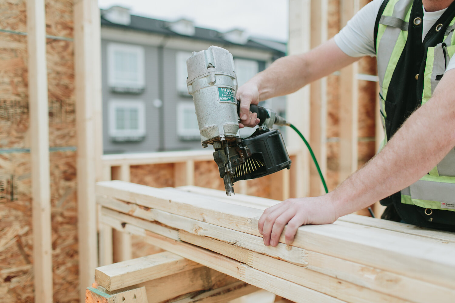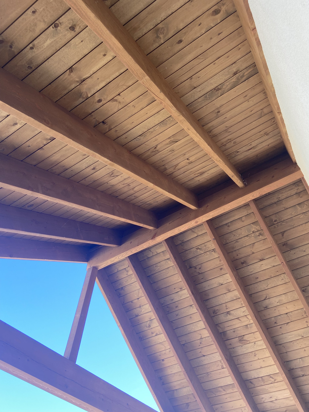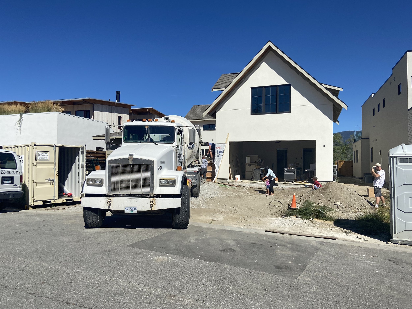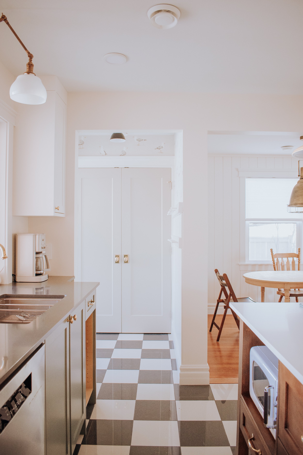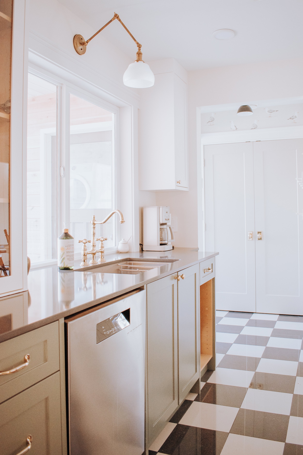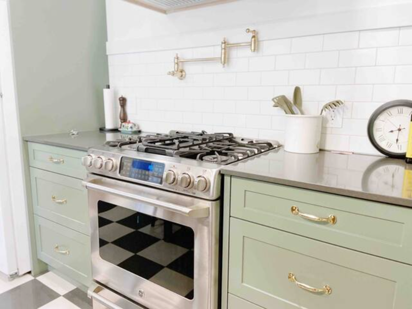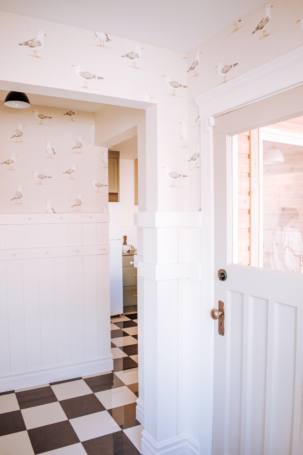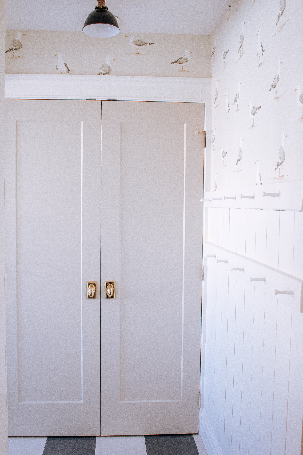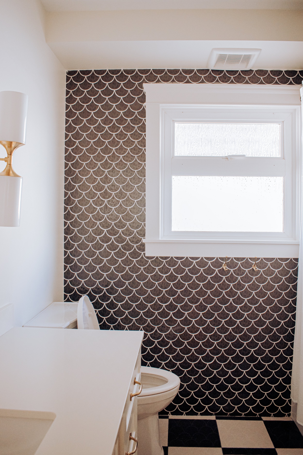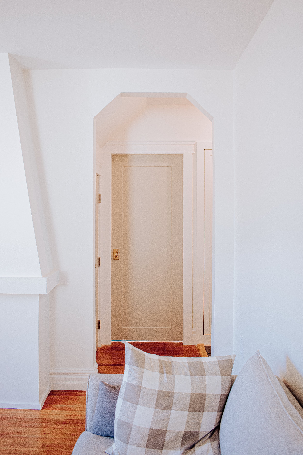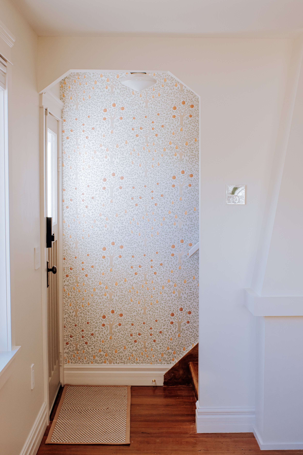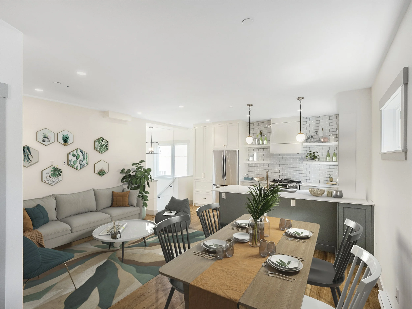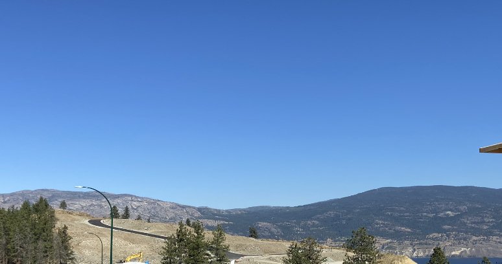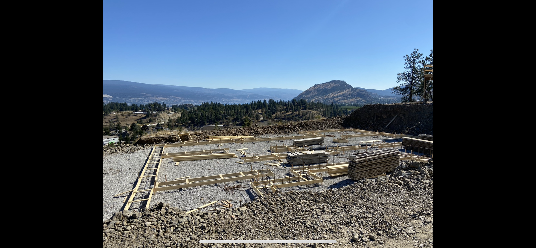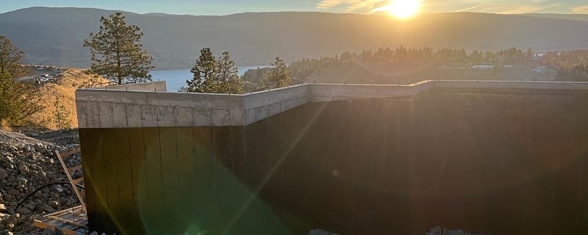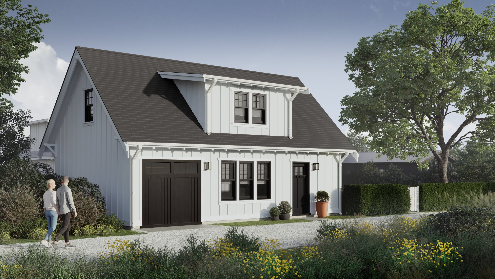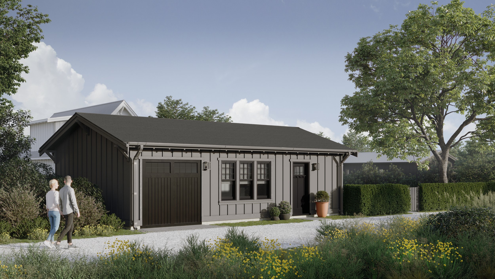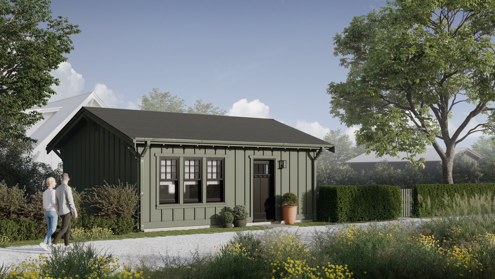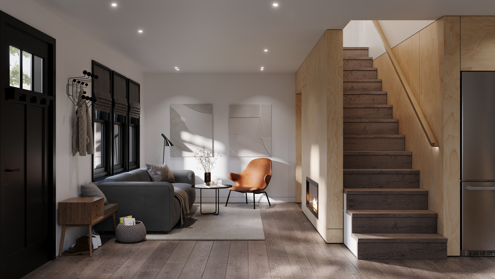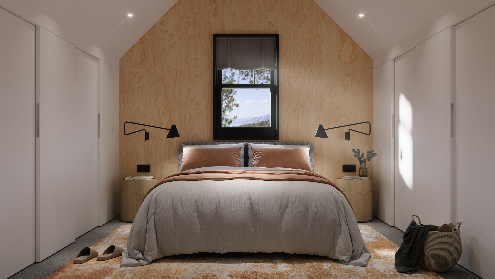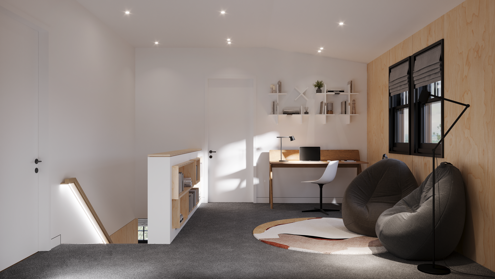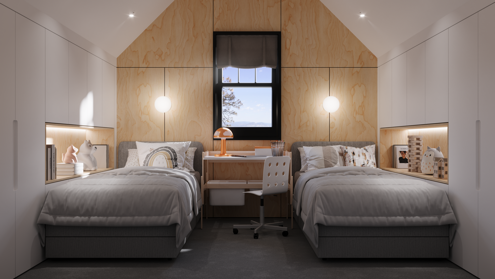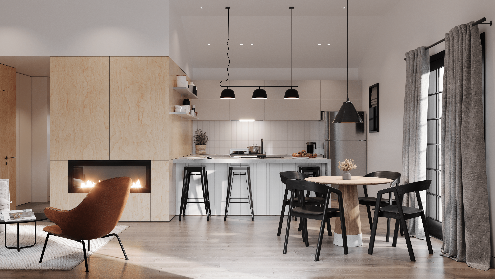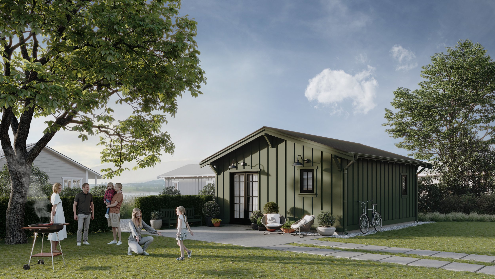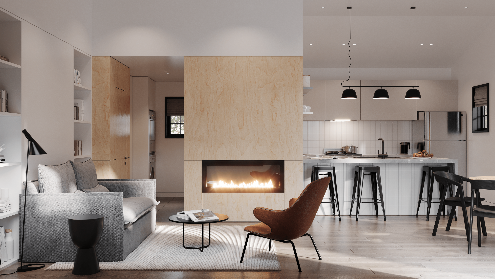Square Foot Construction provides design, permit and construction services for new home builds, renovations and carriage houses in the Penticton, Summerland, and Naramata regions of British Columbia
OUR PROCESS
Design
Our design team will work with you to create a set of design plans that meet your style, function and budget.
Permit
We will submit your project to the municipality and assist with any questions or additional requirements they may have.
Construction
Before starting construction we will have sent out for quotes from our key trades and suppliers so you can rest assured you know what financial commitment you’re making.
Our qualified construction team will make sure your design comes to life without compromise.
Pricing
We are committed to building and maintaining trust and transparency every step of the way, which is why we operate using an open-book accounting style.
PROJECTS
Lakeside Residential Build | Trout Creek, Summerland
Custom Home Build | Port Moody
New Construction | Blenz Coffee Cherry Lane, Penticton
Residential Renovation | Bassett Street, Penticton
Heritage Renovation & Coach House | Vancouver City Hall
New Custom Home Build | Hunters Hill, Summerland | Project Management
Residential Renovation | Forestbrook Place, Penticton | Project Management
“We’ve worked with Square Foot on two renovations and I couldn’t speak higher of both the quality of work they do and their ability to manage a budget and our expectations throughout the process.”
