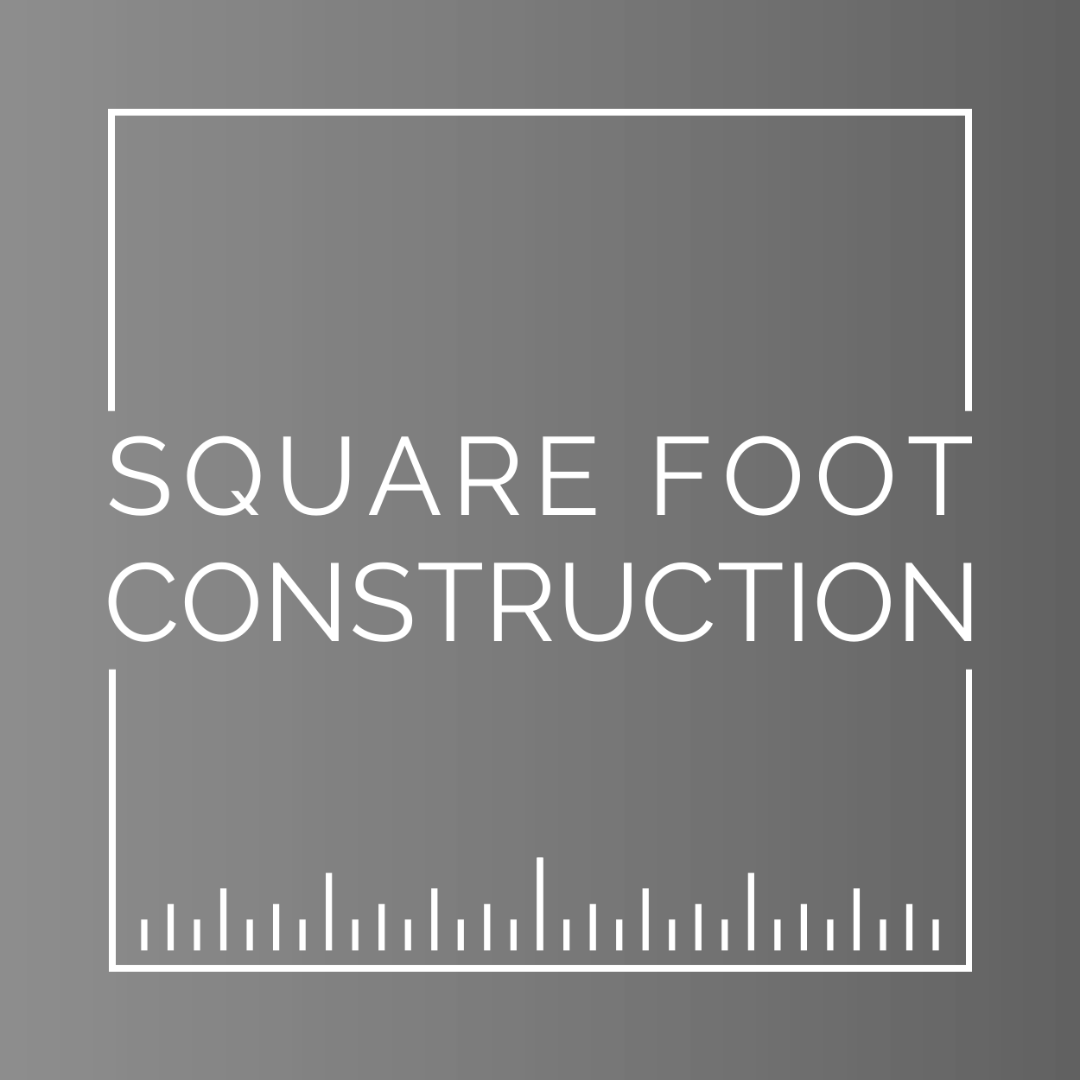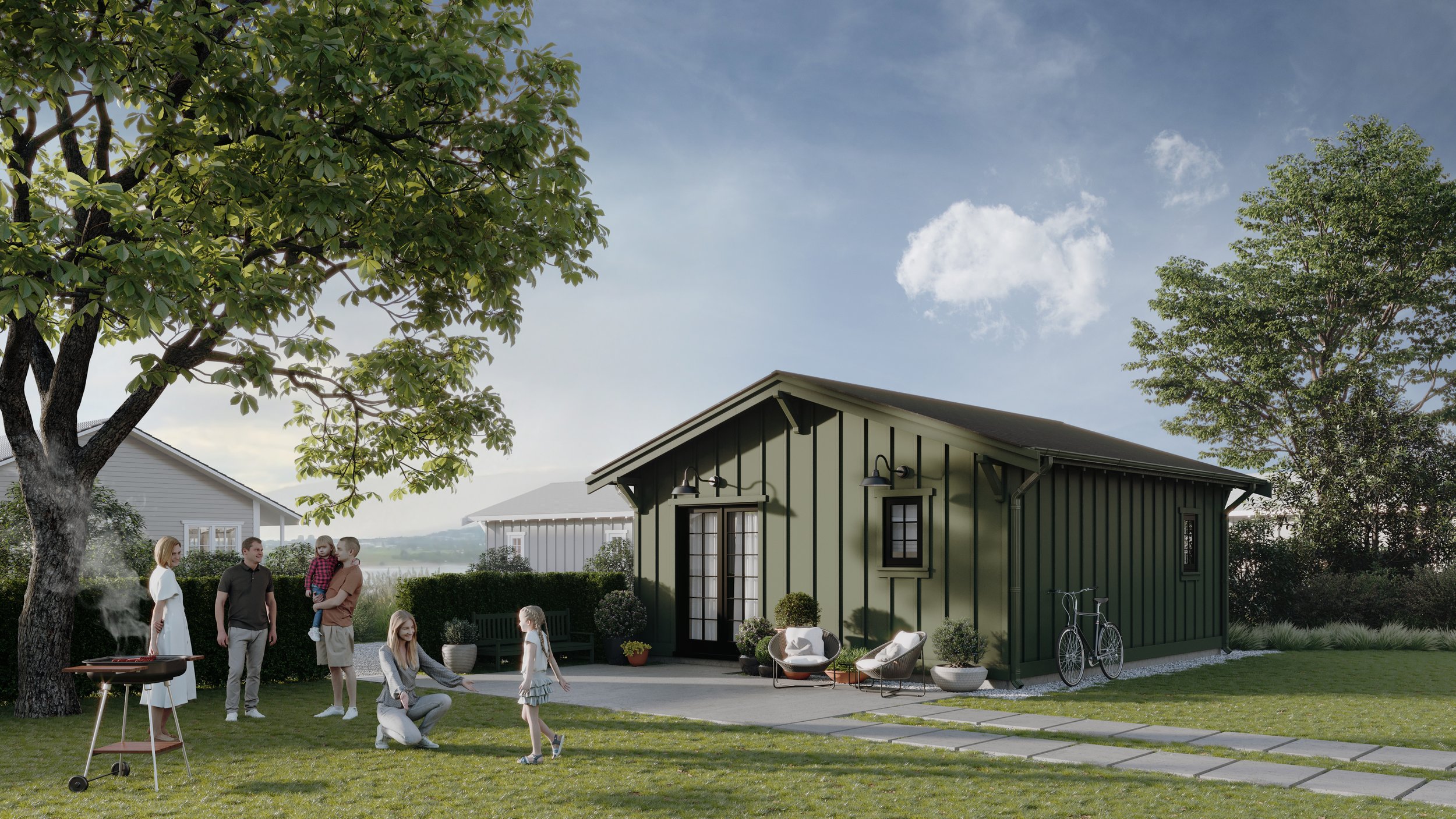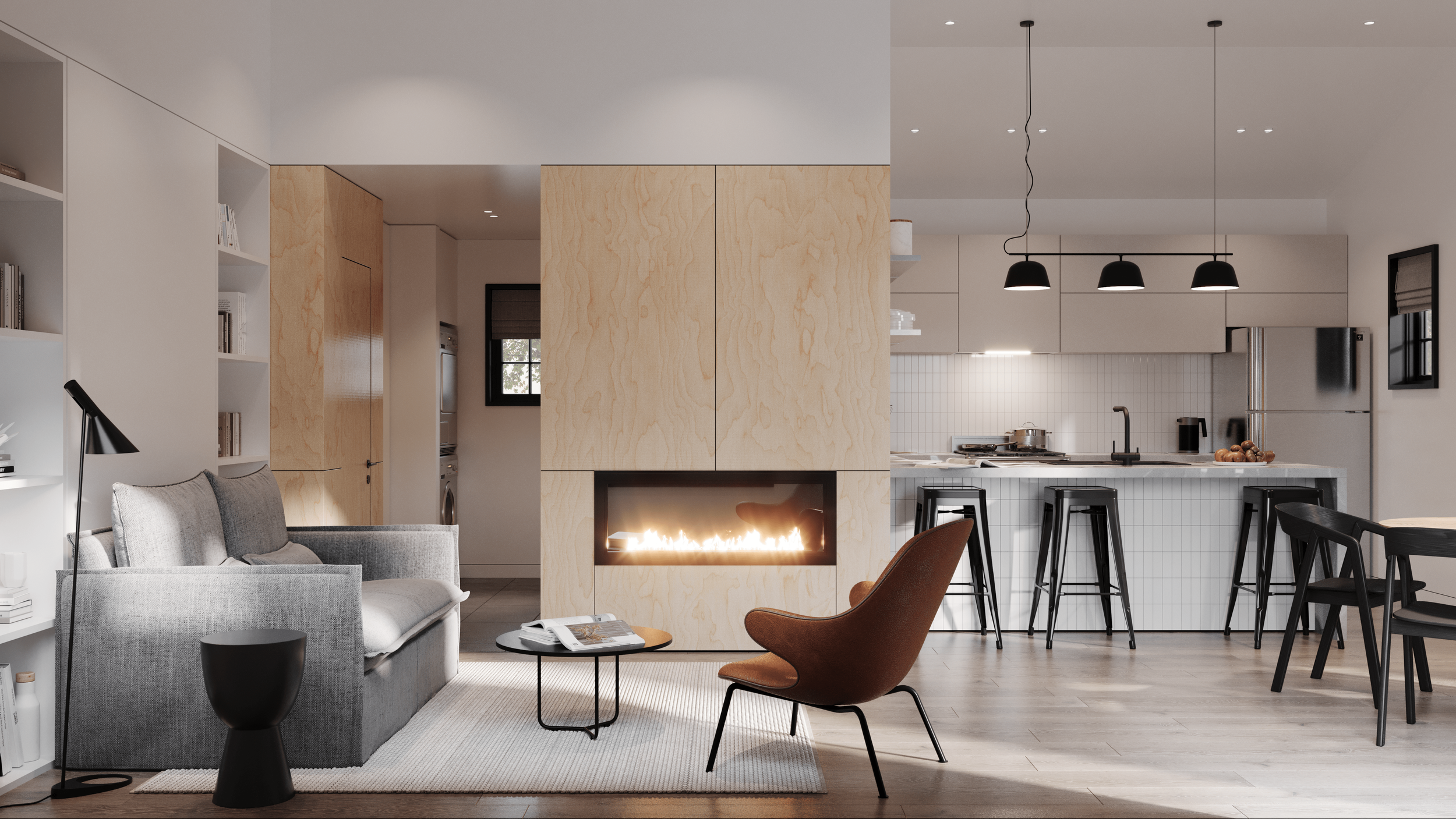ALPHA 1 PLAN
492SQ.FT BED - MURPHY 1 BATH 1 GARAGE
Designed for lots that don’t require a garage and for those looking for an economical space to use to downsize to, or as a guesthouse, short-term rental, pied-à-terre. Alpha 1 is equipped with all the conveniences of a home in a cost-efficient layout.
The carriage home’s board and batten detailing and black framed windows provide a complimenting contrast with the naturally inspired forest green paint. Facing the sideyard are two windows and beautiful french doors leading to a private patio or yard. Accents such as the rafter tails and gabled roof bracket lend to the home’s influence of craftsman design.
The carriage home’s interior features a kitchen with ample storage and full-sized appliances, living room with a fireplace and convertible murphy bed (wall bed) and built-in shelving to display and store items. A full bathroom with shower, bathtub, toilet and vanity and washer and dryer are all accessible within the 492 sq.ft. unit. Ample lighting and the interior tile, wood and paint finish add to the space’s light and open feel.





