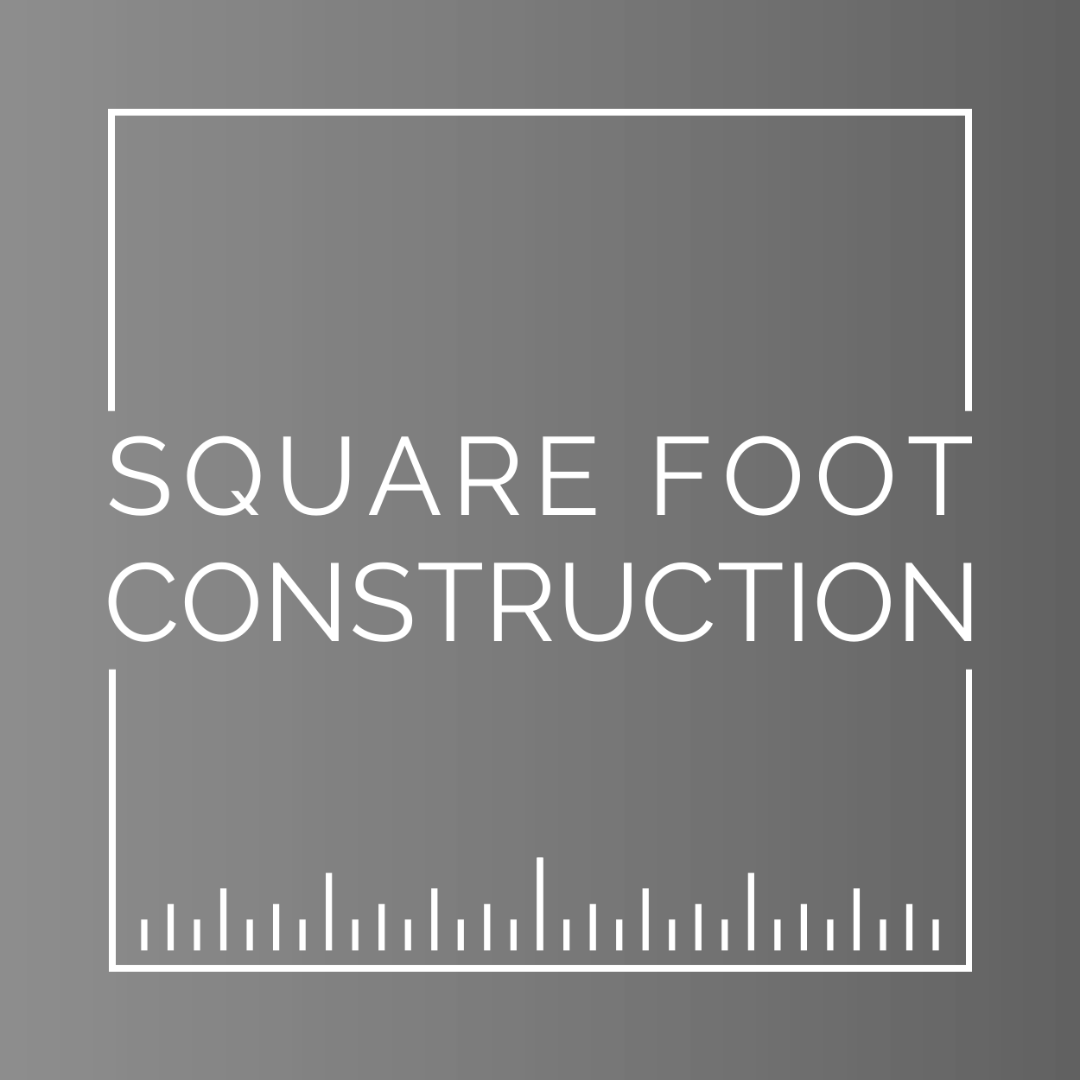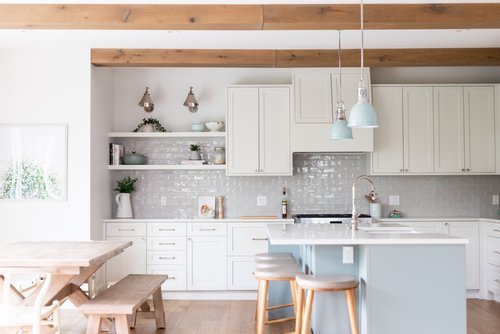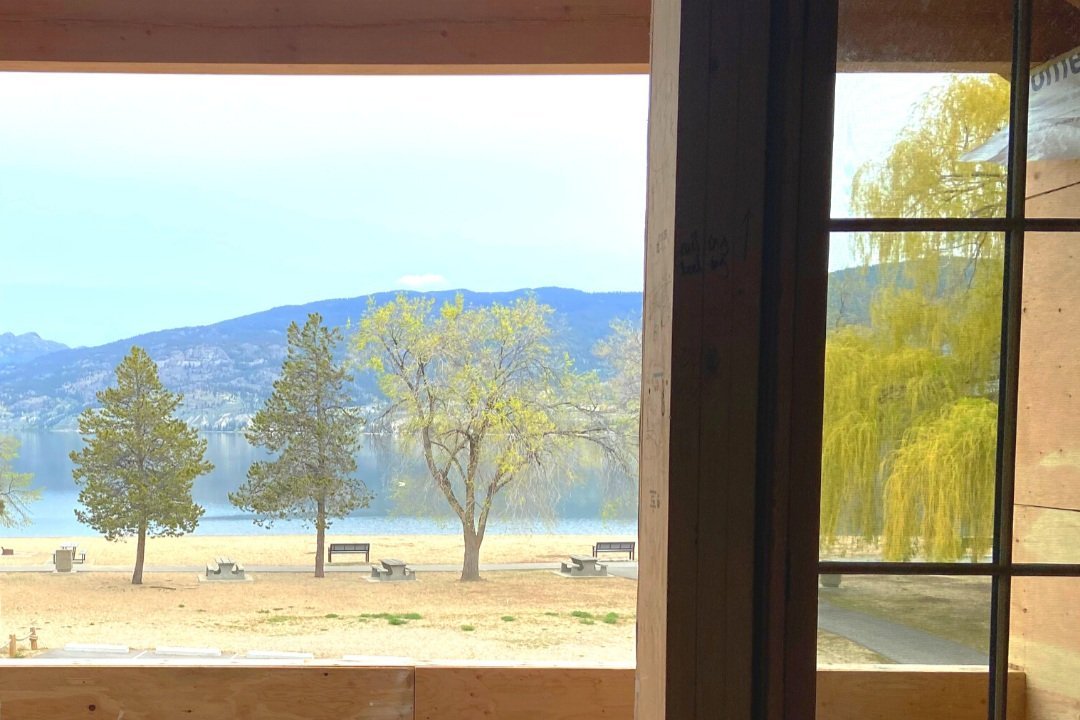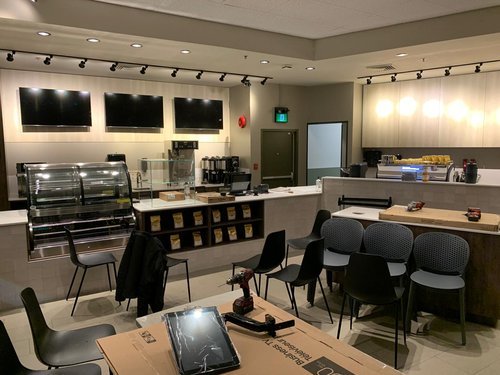SQUARE FOOT CONSTRUCTION
Pre-Construction Management Services
Designed to guide you through the initial phases of your project to permit acquisition. Serving South Okanagan - Penticton - Summerland - RDOS
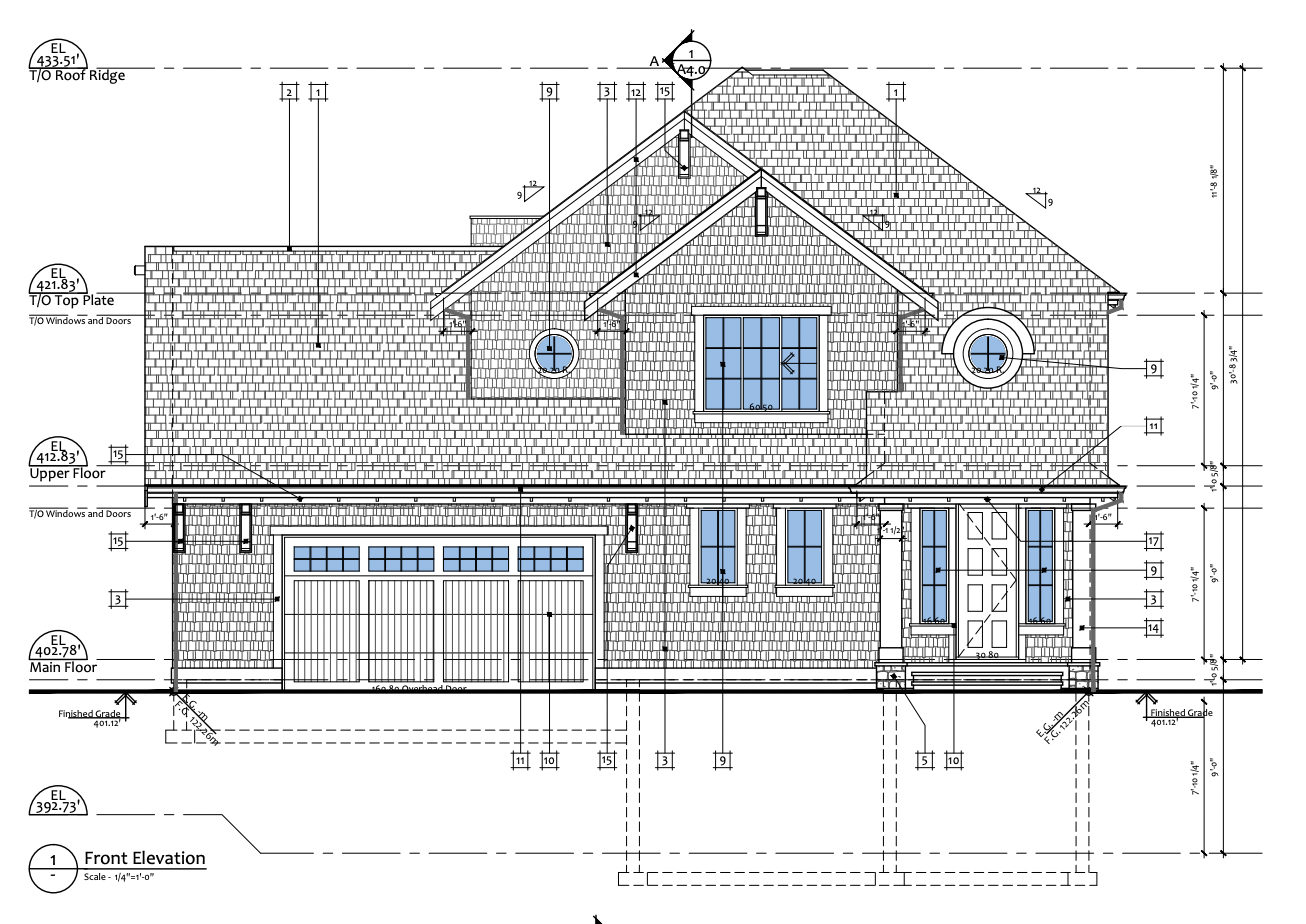
Our approach to Pre-Construction Services is rooted in collaboration and foresight. Whether you're starting from scratch or have already engaged an architect, here is how we can add value to your project:
Defining Your Vision
We'll work with you to define the scope of your project and create the path that will help you make informed decisions to ensure that your vision is within reach.Engaging Expertise
Should your project require specialized expertise, such as architects, engineers, and designers, we will connect you with the right professionals and assist them in navigating the zoning bylaws and property guidelines. Already have a consultant in mind? We’d be happy to work with them and incorporate their expertise into the pre-construction process.Trusted Trades, Suppliers and Project Management
Leveraging our network of trusted trades and suppliers, we'll gather accurate quotes that provide a solid foundation for your budget planning. While accessing our online construction project management software, you will have complete transparency of costs and the opportunity to follow along and collaborate throughout the pre-construction process.Preparing for Permits
Navigating permits and approvals is a crucial step. We will prepare and submit all construction drawings and schedules to your local municipality, whether it be Penticton, RDOS or Summerland, we will take you through the final stages of acquiring your building permit.
We offer comprehensive Pre-Construction Services that include:
Assistance in finding the right architect or residential designer for your project.
Provision of a preliminary construction budget based on initial designs.
Support in locating a geotechnical engineer and structural engineer.
Assistance in identifying a certified energy advisor, if needed.
Guidance in selecting an interior designer for detailed design planning.
Procurement of essential construction documents, such as engineered layouts and plans.
Assistance with product selections and specifications to ensure budget accuracy.
Coordination of hazardous materials assessments and demolition procedures.
Preparation of detailed cost proposals and construction contracts.
Submission of building permit applications.
Value engineering reviews to identify potential cost-saving adjustments.
