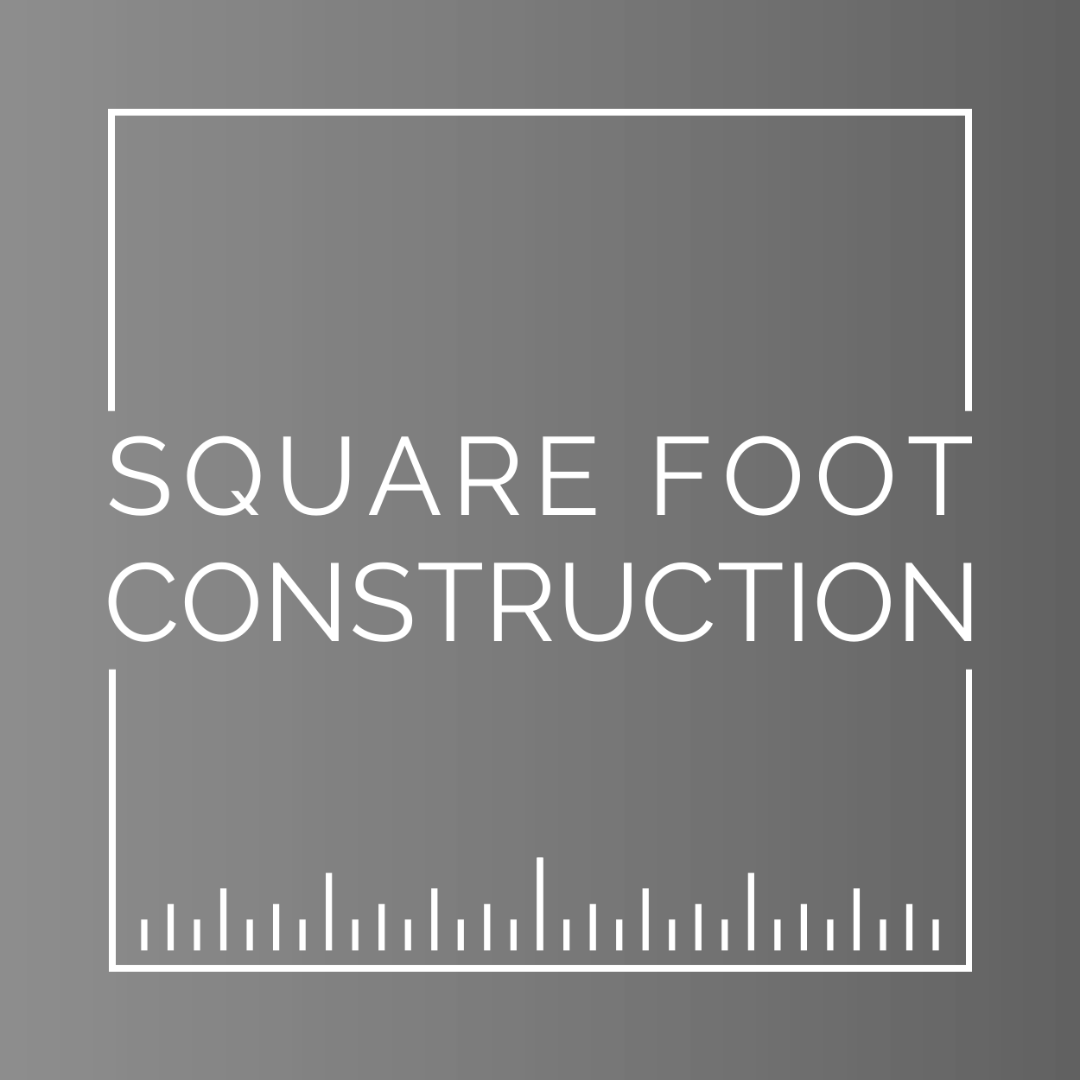From Garage to Home | Q&A and Process
Q: What Is A Carriage Home?
A: A carriage house is a secondary dwelling located on the same property as the principal residence. Functioning as an independent unit with its own kitchen, bathroom and living space, it allows property owners the ability to maximize land use.
Most Okanagan carriage homes are utilized for rental housing, downsizing and multi-generational living.
Q: What Are Some Benefits?
A: A carriage house is a great way to maximise the potential of your property. If you're interested in creating passive income through a rental, helping family members stay close, or would like to downsize without leaving the neighbourhood, a carriage house could be a good fit.
Q: Does My Lot Qualify?
A: We recommend you have a look at the municipal webpage to review eligibility. If you are having trouble with taking the first or final steps, we can assist you. To help get you started, below are links to a few municipal carriage house pages:
Penticton
Summerland
Kelowna
PROCESS
Square Foot Construction Carriage Houses are designed to make it simpler, faster, and more affordable than a typical custom-built approach. Our designs have many of the advantages of modular housing but without the limitations.
We want to help the Okanagan densify without losing its character. Our designs are inspired by the character of a classic 1950's home. This simple shape is also very conducive to meeting new air-tightness and building performance standards.
Step 1: Property Review
Site visit
Client needs assessment
Pre-Construction Proposal
Construction Proposal
The first step is to see how the design fits your property. We’ll discuss your needs and come back with a preliminary costing and a pre-construction proposal to supply drawings, make modifications and obtain a building permit.
Step 2: Pre-Construction
Modifications
Detailed Costing
Utility planning (gas, electrical service, sewer and phone/internet)
BP Application (consultants, survey, structural, step code, architectural, geotechnical)
Construction Proposal
During pre-construction, we will navigate city requirements for you. With our experience and pre-approved drawings, we will easily meet all the architectural, structural, geotechnical, and step-code requirements your municipality is looking for.
Step 3: Construction
Walkthrough
Warranty


