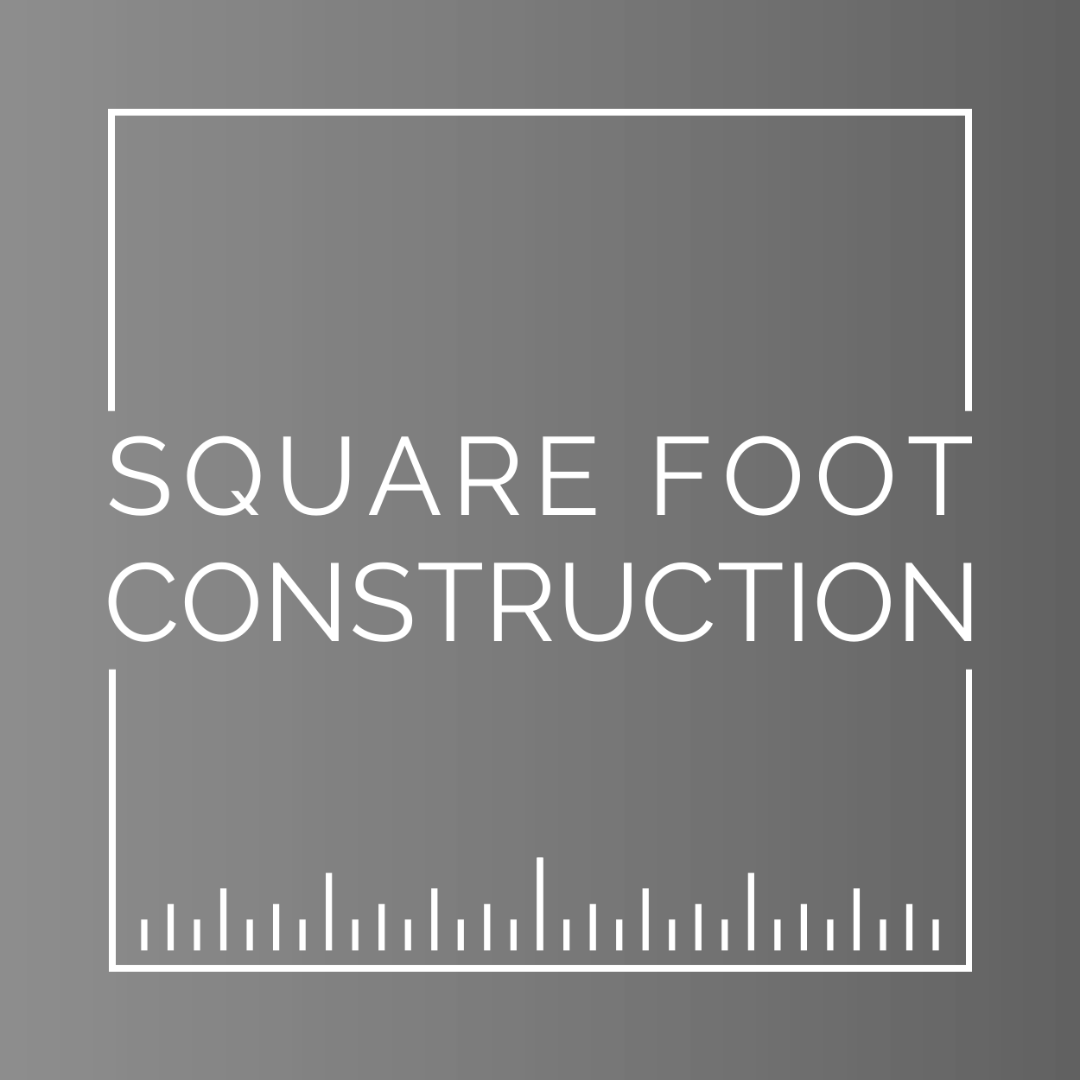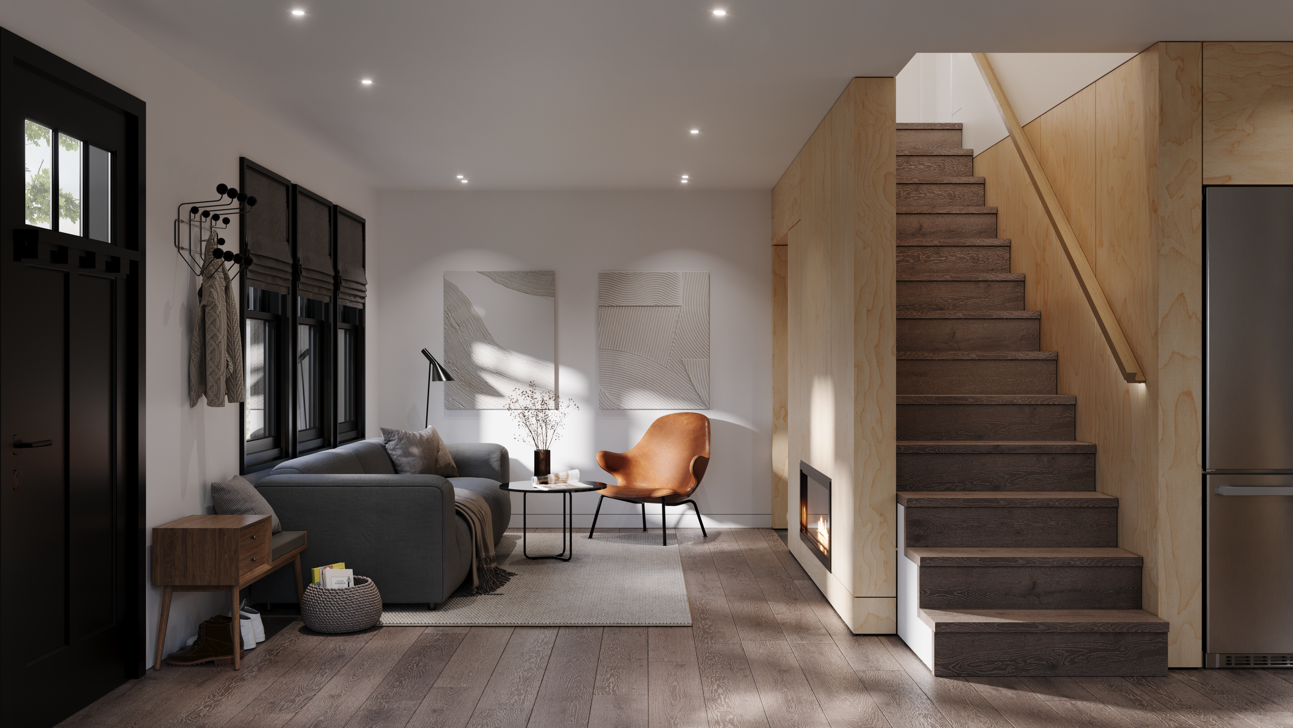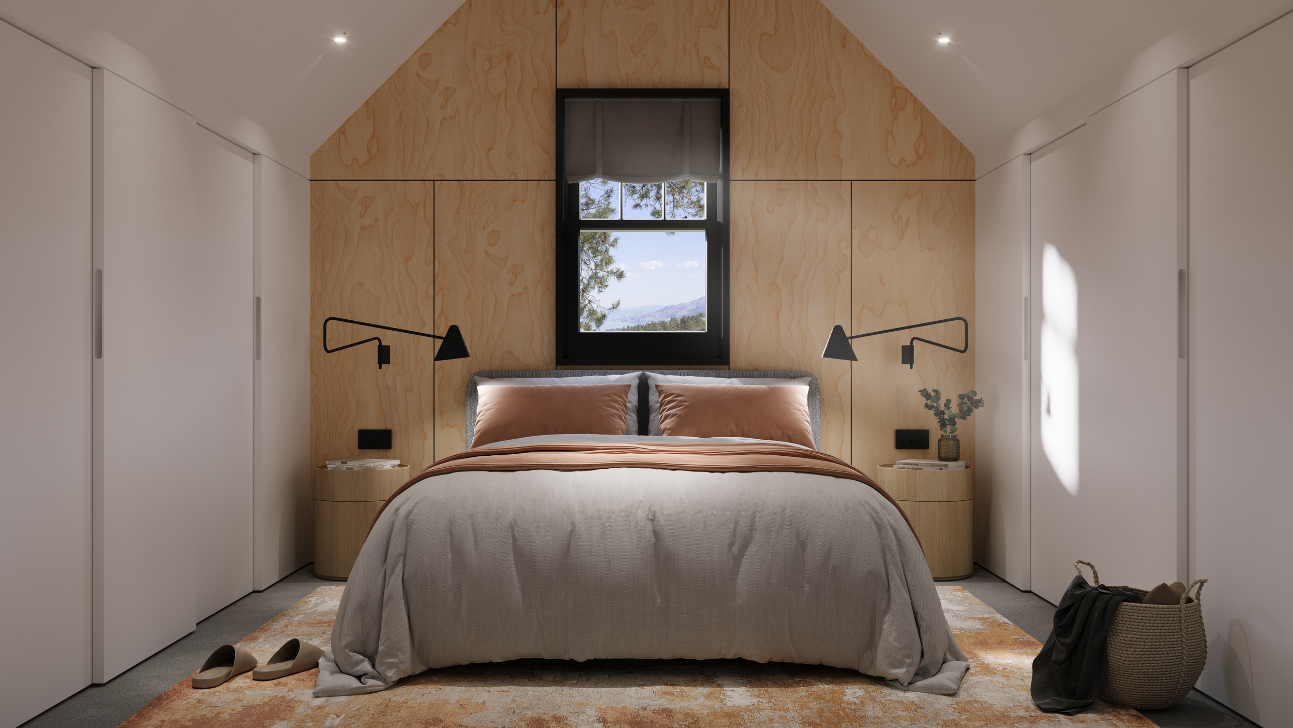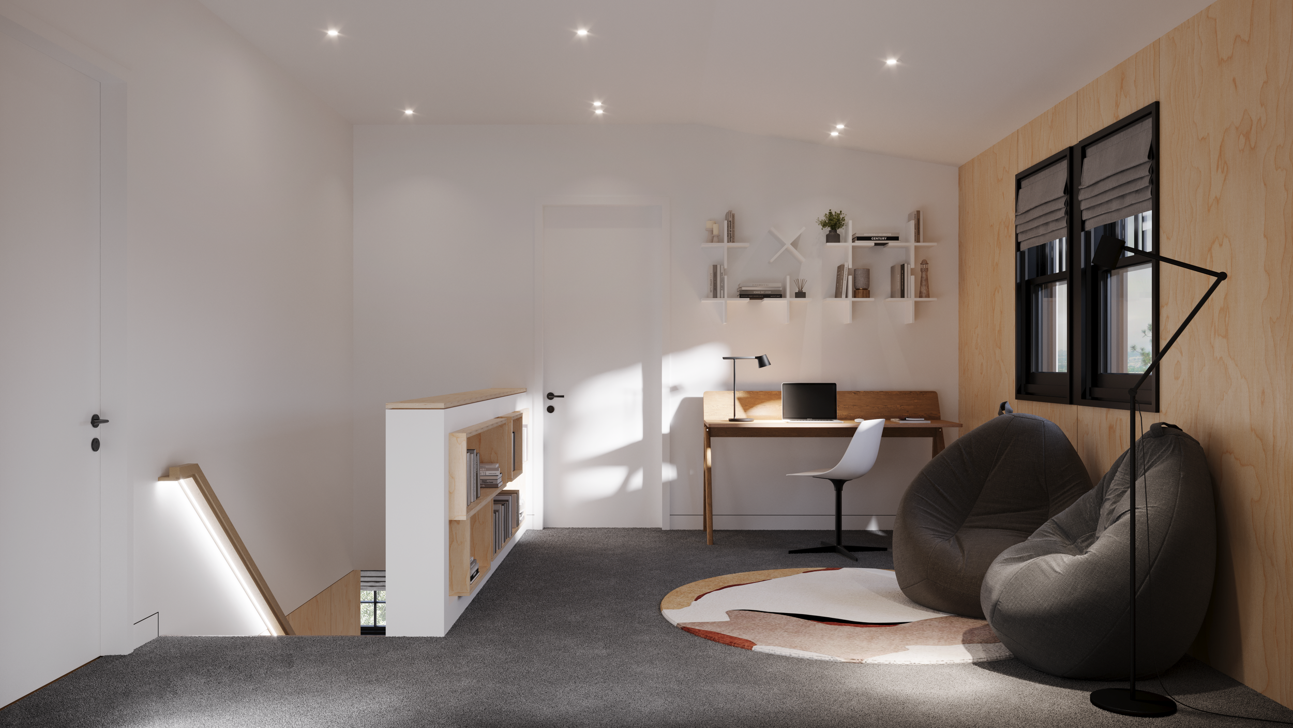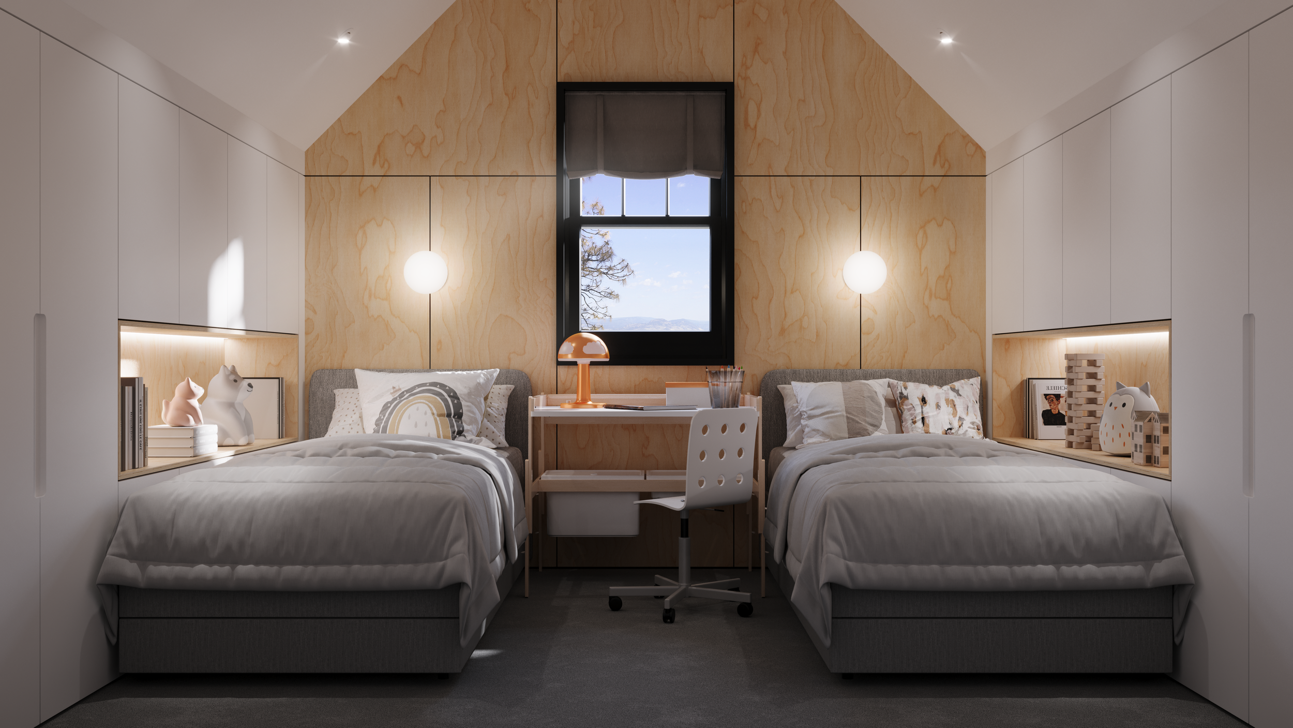ALPHA 3 PLAN
977SQ.FT 2 BED + FLEX 1.5 BATH 1 GARAGE
The largest of all 3 designs, Alpha 3 Carriage Home is a 2-storey house designed for those looking to downsize, use as a rental property or to host family or friends. The 977 sq.ft. home is designed for lots that require a garage and can accommodate a larger secondary dwelling.
The carriage home’s board and batten detailing and black framed windows provide a complimenting contrast with the fresh white paint. Facing the sideyard are three windows and beautiful french doors leading to a private patio or yard. Accents such as the rafter tails and gabled roof bracket lend to the home’s influence of craftsman design.
The carriage home’s interior features a kitchen with ample storage and full-sized appliances, living room with a fireplace and space to entertain. Upstairs is a full bathroom with shower, bathtub, toilet and vanity, 2 bedrooms with built-in storage and a flex space to use as an office, nursery or play area. Ample lighting and the interior tile, wood and paint finish add to the space’s light and open feel.
